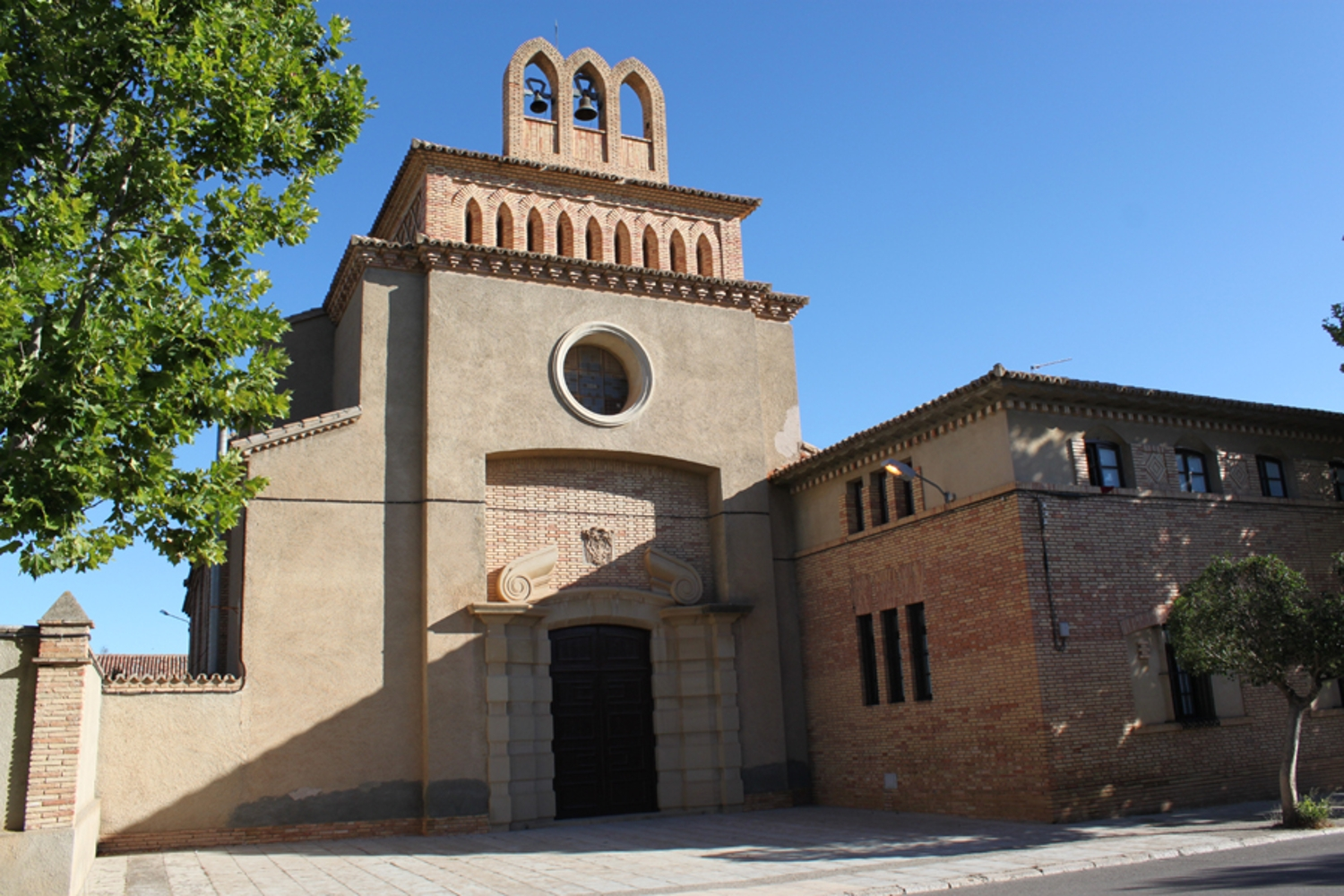DOMINICAN MOTHERS’ CONVENT OF SAN RAFAEL
The project for the construction of the Dominican Mothers’ convent, with its boarding school for girls was carried out in September 1949 by Garrido Soriano, and responds to the traditional layout of this type of building, where the different rooms are all distributed around the square cloister. The main feature of the convent ensemble is the church building, to the west of the cloister. With a basilica ground plan, it is comprised of one single nave divided into three sections, with chapels located between the buttresses and a flat chancel with presbytery, vestry and lower choir. Both the nave and the cloister sections are covered with a barrel vault with small windows. An atrium located at the foot gives access to the church and to the cloister, around which there is a gallery that also runs round the upper part of the side chapels that look out onto the convent. The gallery opens up to the church with latticework windows from where the services can be followed.
The interior is illuminated through a series of small windows in the upper part of the wall of the nave, over the gallery; rococo style stucco decoration, similar to what can be found in the old convent and in the Pueyo Sanctuary, complete the interior of the church.
Of its sober exterior, noteworthy is the two bodied facade situated at the foot of the church, with a semi-circular doorway, flanked by stone pillars. Over the door, there is an oculus, and a gallery of pointed archways made of brick in the upper body. The façade is finished off with an eave of rows of brick and a belfry with three pointed arches. Despite its austerity, some elements with Mudejar inspiration are used, such as the fishbone frieze situated at the top of the entrance to the convent premises.
All the other rooms are distributed around the cloister, with the refractory and the kitchen in the northern part, classrooms in the east and the novices’ bedrooms in the south, which provide access to the convent area. The upper floor was used for the students’ dormitories and the nuns’ cells.
