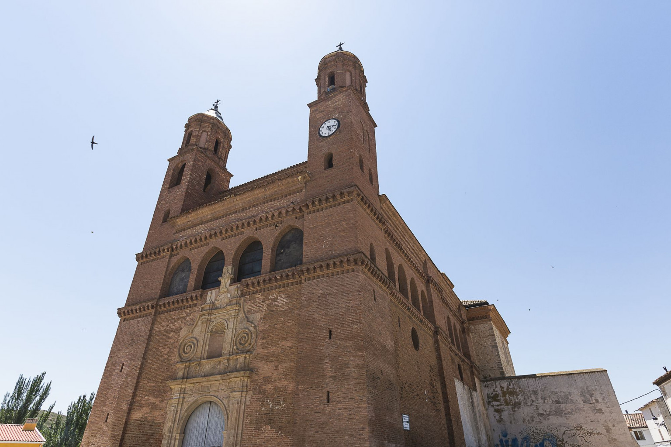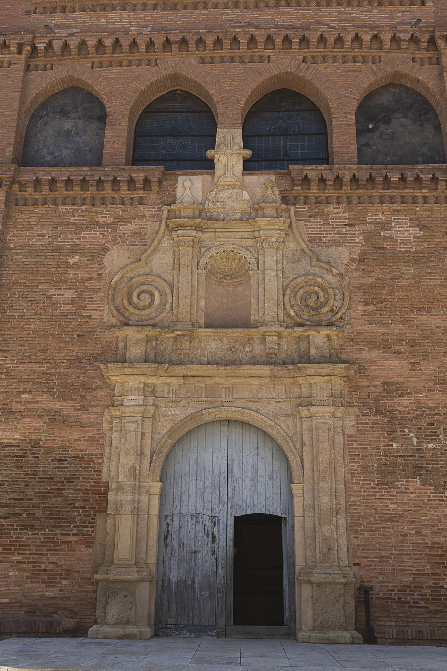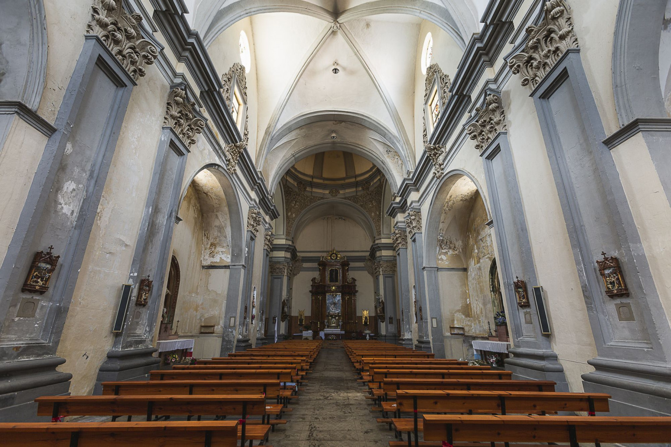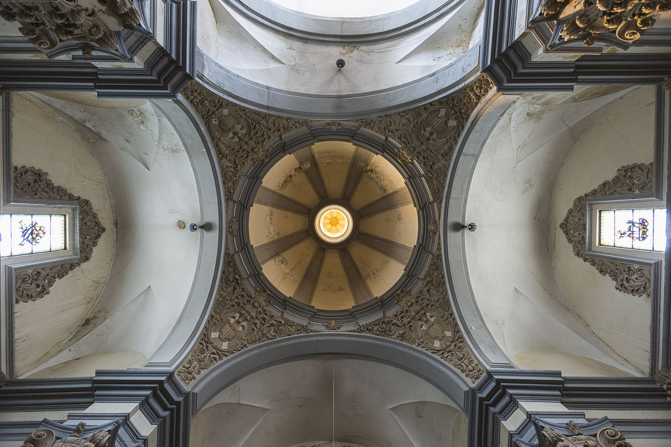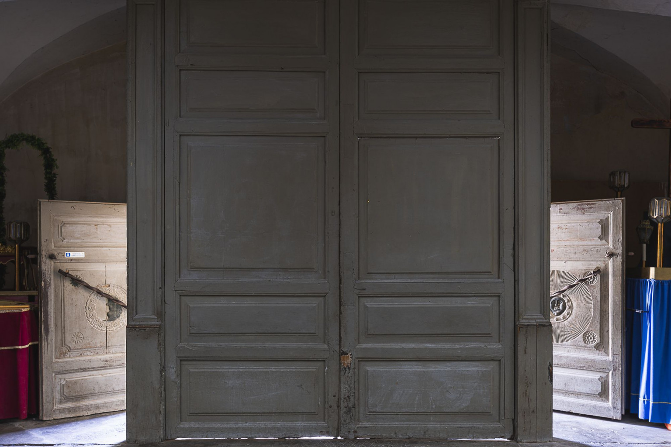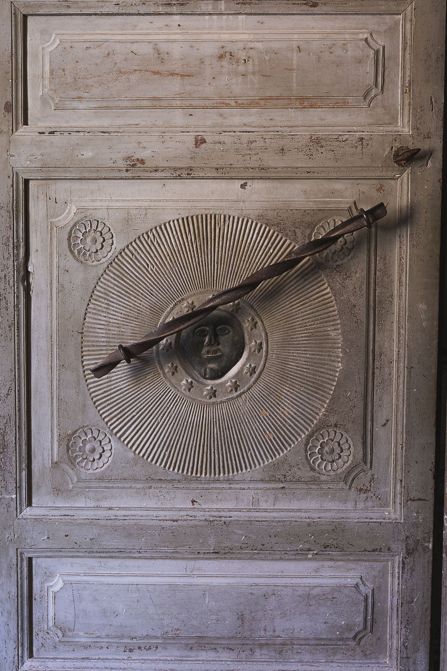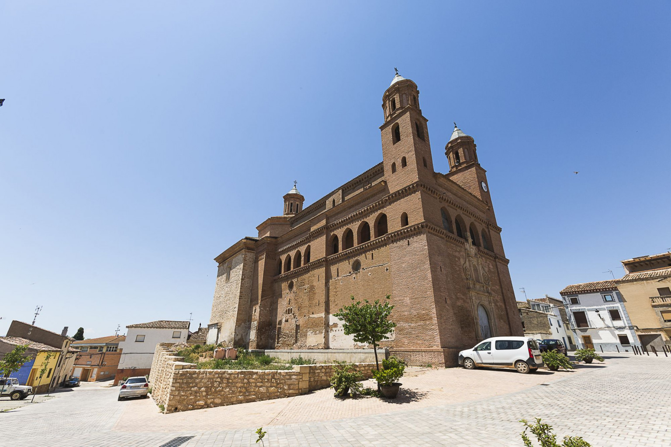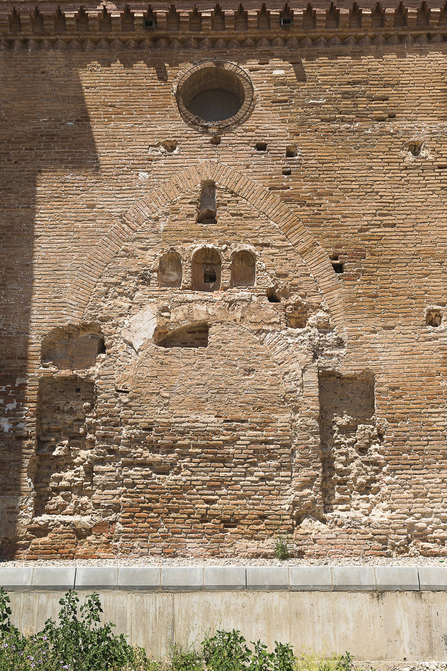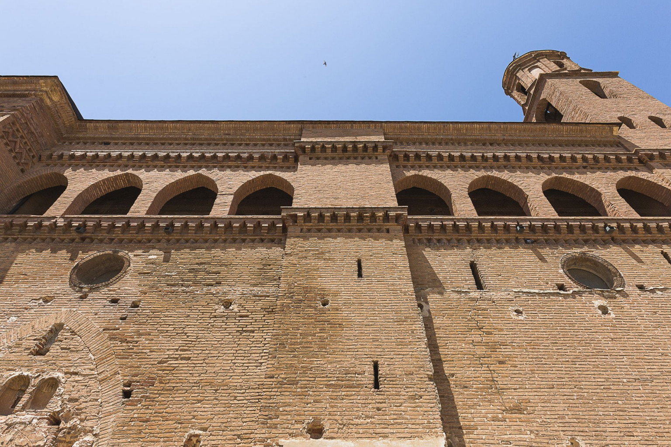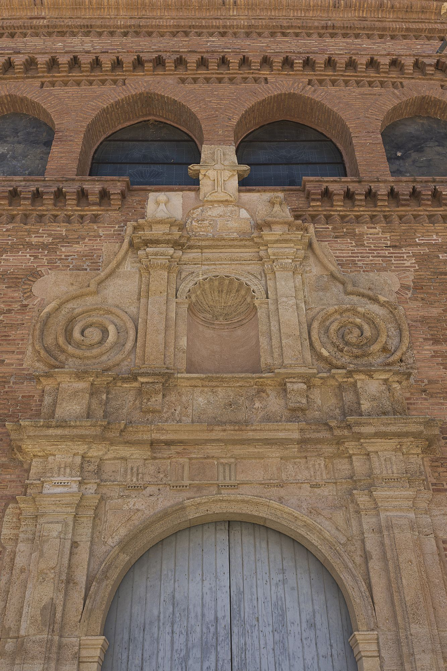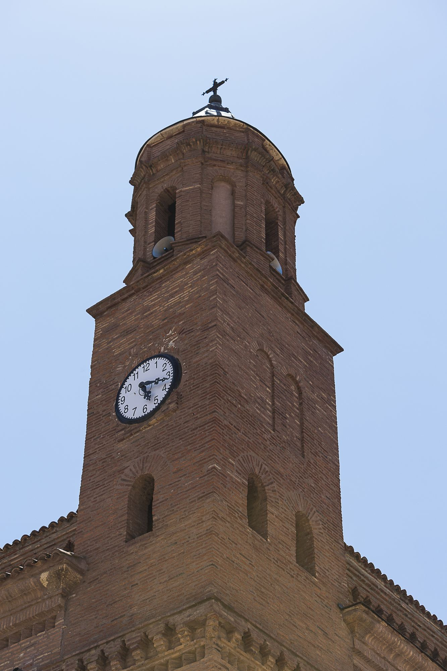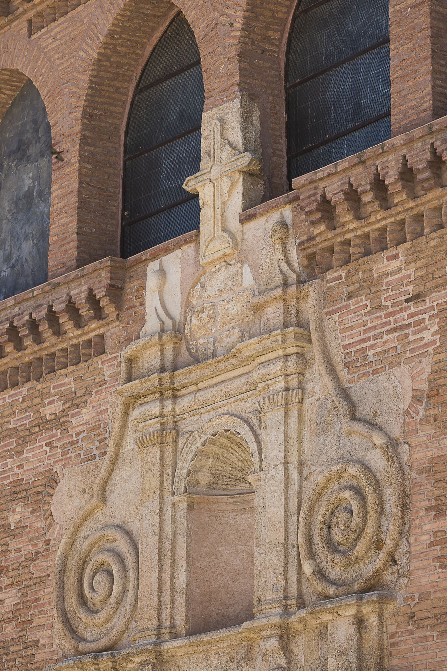OUR LADY DE LA PIEDAD CHURCH
Originally, it responded to the Mudejar church-fortress model and its construction dates back to the second half of the 14th century. It has one single nave with straight apse and two sections covered with simple ribbed vault, separated by pointed barrel vault. During the 18th century, this construction was modified as the entrance door was moved, to enter through what used to be the chancel. A new high choir was built over the new entrance door. These changes led to the construction of a new presbytery on the opposite side. The perimeter gallery open to exterior and interior was also enlarged, as well as the towers that flanked the entrance. The scarce decoration is in Mudejar style.
Open for worship.
