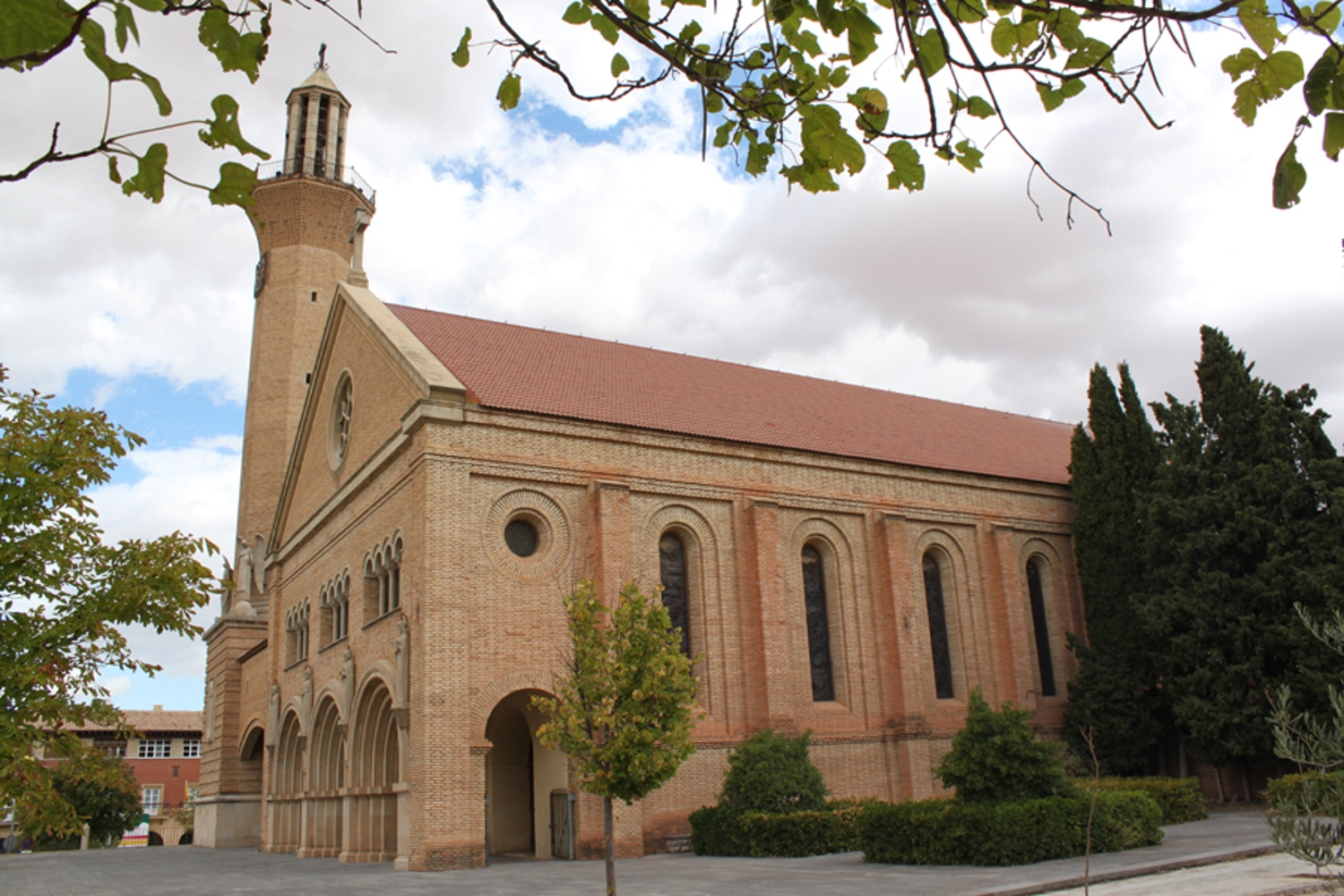SAN MARTIN DE TOURS PARISH CHURCH
The initial project proposed for Plaza Mayor de Belchite conceived a unified aesthetic aspect for all the buildings that would be located there. They were to be in Renaissance style, although the definite church finally responds to a Neo-Romanesque aesthetic style, which makes it the most contrasted element of the entire ensemble of Belchite.
The church has a basilica ground plan with nave divided into 7 sections, ending in a semicircular apse. These sections, separated by a succession of transverse semicircular arches, are covered with groined vaults, using barrel vault for the apse.
- interior of the temple is quite similar to the Paleochristian constructions due to the existence of a large triumphal arch, which resolves the difference in height between the nave and the apse, which is lower. Here, there are five semi-circular stylised windows. The lighting is completed with a series of 14 stained glass windows on the walls of the nave, which are also semicircular. There is also an oculus and an arched gallery that casts light on the high choir situated at the foot. The Byzantine style extends to the decoration on the inside of the temple, with paintings of the life of St. Martin that stand out on a gilt background on the order of the triumphal arch of the chancel. There are also two altarpieces at the base with panels representing San Antonio, San Lorenzo, San Juan Evangelista and San Pascual Bailon on the side of the evangelist, and Santa Elena, Santa Teresa de Jesus, Santa Ana and Santa Rita on the opposite side.
The names in Latin of the main Christian saints run round the lower half of the apse wall, under the windows, written in gilt letters. At the base of the pulpit, the high-relief represents five seated monks, reading the Holy Gospel.
The main feature on the outside is the large windows that are housed in the walls and that cover almost its entire height. Decoration is reserved for the main façade, at the foot, that opens into three large semi-circular trumpet-shaped arches, each one with four archivolts, in Romanesque tradition. Between them are stylised sculptures of the four evangelists, raised on stands. On the access arches, a triple gallery with semi-circular arches, supported on polygonal pillars and capital decorated with incised leaves, complete the composition of the façade, together with a large open window in the centre of the triangular front that encloses the upper part of the ensemble.
A curious free-standing octagonal tower, very similar in aspect to a Moslem minaret, rises up next to the foot of the temple.
Open for worship.
